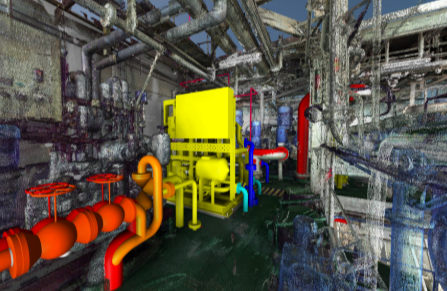3D scanning and modeling technologies are redefining the architectural landscape. They enhance design accuracy and streamline construction processes. By enabling real-time modifications, these tools significantly reduce the risk of errors. Moreover, they promote collaboration among architects, engineers, and clients by facilitating immediate feedback. As these innovations continue to evolve, they raise important questions about the future of architectural practices and the implications for design creativity and structural integrity. What might this mean for the next generation of buildings?
The Evolution of Architectural Design Through 3D Technology
The integration of 3D technology has fundamentally transformed architectural design, enabling precise visualization and innovative problem-solving.
This evolution facilitates digital preservation of architectural heritage, allowing for detailed documentation and restoration efforts.
Moreover, design experimentation flourishes within this framework, empowering architects to explore unconventional forms and structures.
Consequently, 3D technology fosters a creative environment that champions artistic freedom while ensuring structural integrity and historical accuracy.
Read more: The Rise of Edge Computing and Its Benefits
Enhancing Accuracy and Efficiency in Construction
Significant advancements in 3D scanning and modeling have revolutionized accuracy and efficiency in construction processes.
By enhancing construction precision, these technologies minimize errors and rework, ultimately leading to streamlined project timelines.
Accurate data capture allows for real-time adjustments, fostering a proactive approach to design and execution.
Consequently, construction teams can achieve higher quality outcomes while optimizing resources and time management.
Fostering Collaboration and Communication Among Stakeholders
Although traditional communication methods often lead to misunderstandings and delays, the integration of 3D scanning and modeling fosters enhanced collaboration among project stakeholders.
This technology facilitates real-time stakeholder engagement, allowing for immediate design feedback and modifications.
Consequently, it streamlines decision-making processes and aligns diverse perspectives, ultimately promoting a cohesive vision that enhances project outcomes and fosters innovation in architectural practices.
The Future of Architecture: Trends and Innovations in 3D Modeling
Emerging trends in 3D modeling are poised to redefine architectural practices, driven by advancements in technology and evolving industry demands.
Innovations such as virtual reality enable immersive design experiences, while parametric design fosters flexibility in planning.
The integration of sustainable materials and generative architecture promotes eco-friendly solutions, allowing architects to create adaptive structures that resonate with contemporary environmental consciousness and user freedom.
Conclusion
As the adage goes, “A picture is worth a thousand words.” In architecture, 3D scanning and modeling serve as the canvas upon which visions materialize with unprecedented clarity. By enhancing accuracy, fostering collaboration, and encouraging innovative design, these technologies are not merely tools but catalysts of transformation. The architectural landscape is evolving, where the fusion of creativity and precision paves the way for structures that not only meet contemporary needs but also inspire future generations.




 The Future of Wearable Health Tech for Chronic Disease Management
The Future of Wearable Health Tech for Chronic Disease Management